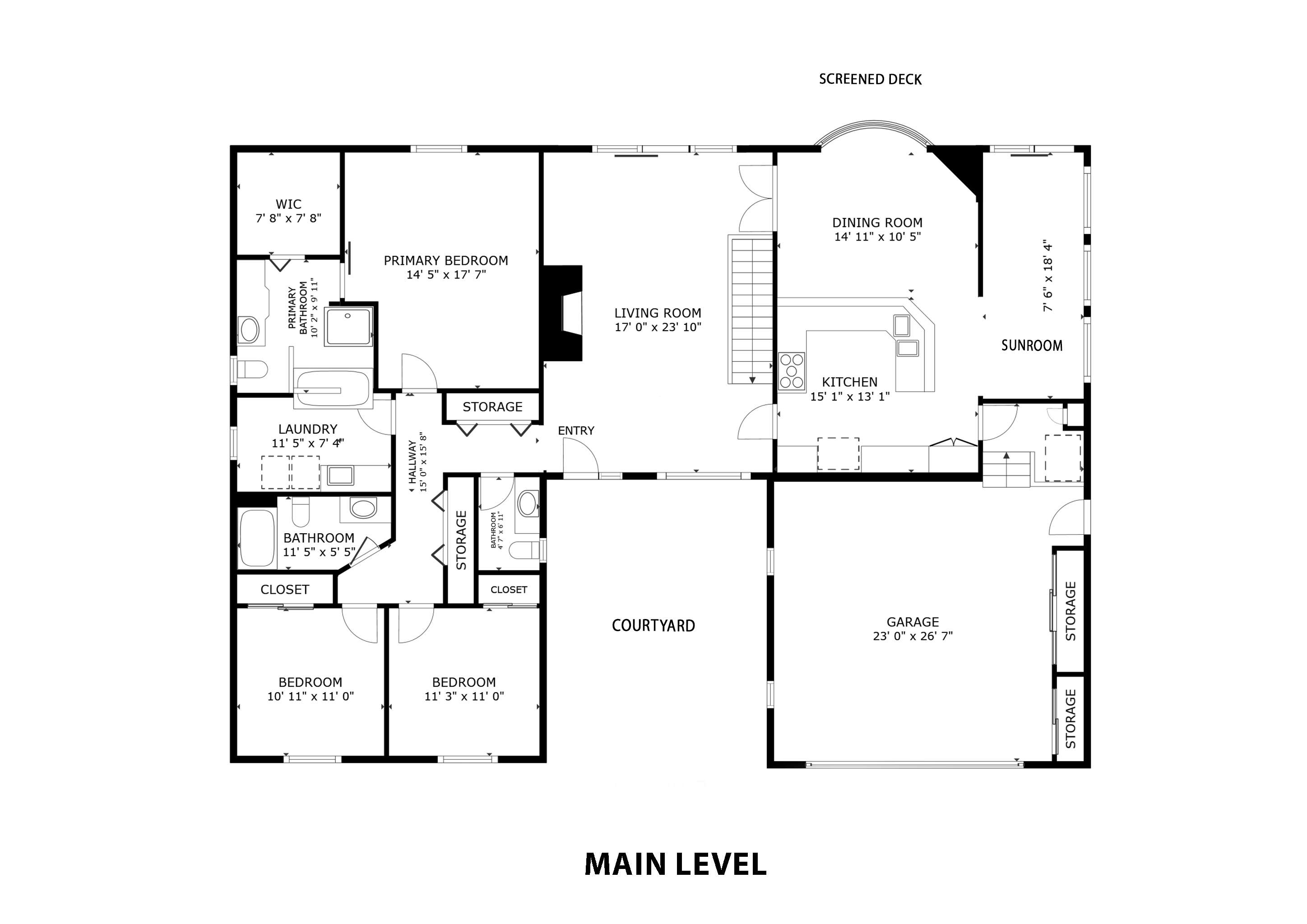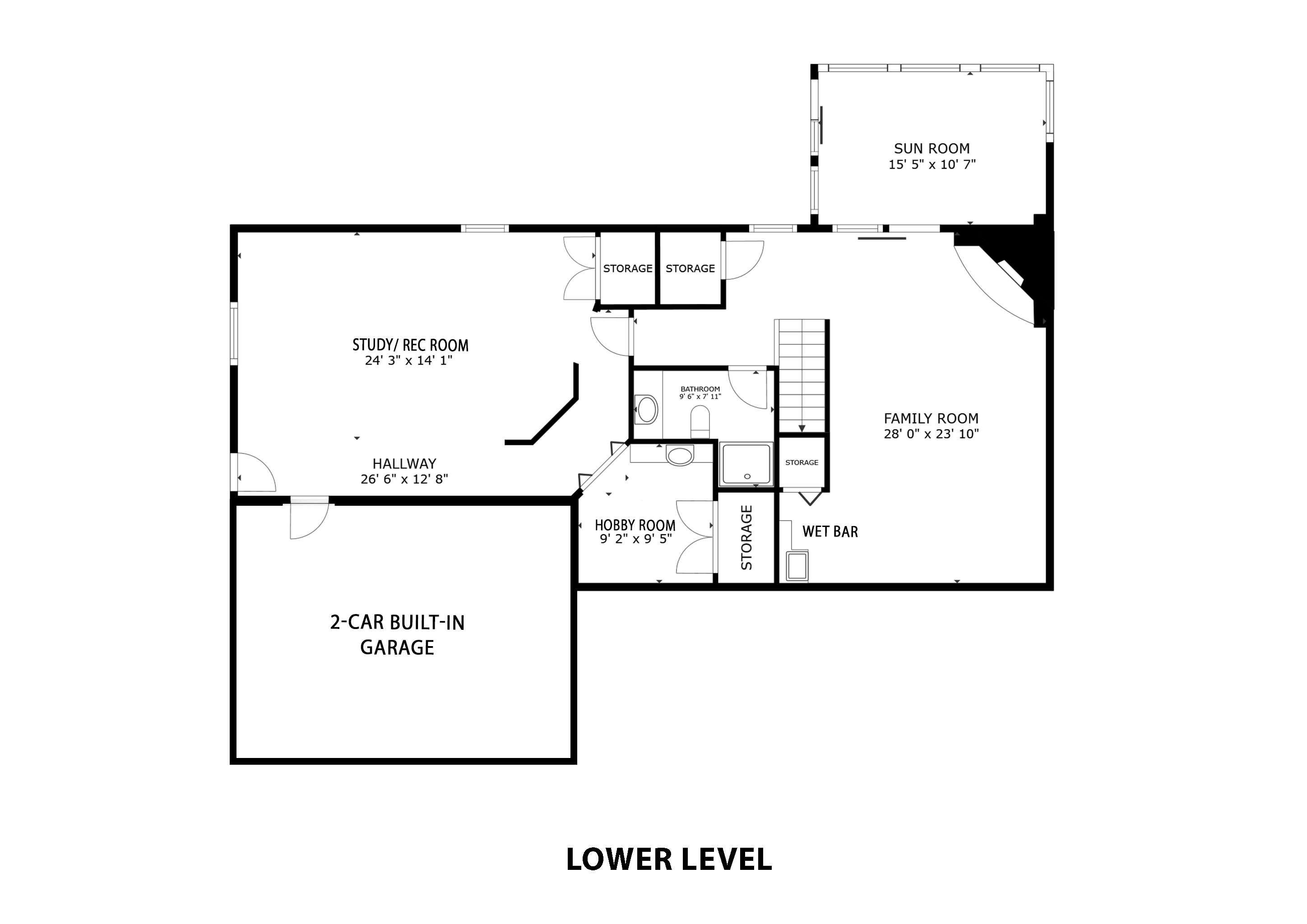Belleville, IL 62226
Welcome to 13 Horizon Drive—a meticulously crafted, energy-efficient home that has been lovingly maintained and thoughtfully updated by the original owners since 1988. This 3,400+ square foot home sits on a beautifully landscaped corner lot, featuring mature trees and lush plantings that create a tranquil, park-like setting.
Step inside to discover soaring ceilings, rich hardwood floors, and an abundance of natural light. The main level offers 2,100 square feet of comfortable living space, including 3 bedrooms, 2.5 bathrooms, and a stunning open staircase leading to the lower level. The living room, with its gas fireplace and Italian marble surround, opens to a composite deck, perfect for outdoor relaxation. The kitchen is a chef’s dream, boasting hickory cabinetry, stainless steel appliances, and a sunroom nook that’s ideal for your morning coffee or a good book.
The primary bedroom suite overlooks the serene backyard and features a vaulted ceiling, custom built-ins, hardwood floors, and a walk-in closet. The luxury ensuite bathroom offers a garden tub, separate shower, and ample storage. Two additional bedrooms, a full hall bathroom, and a half bath complete the main level.
The lower level is just as impressive, with a spacious family room, wet bar, and a cozy gas fireplace. A versatile "flex" room can serve as a fourth bedroom, office, or hobby space, with direct access to the outdoors and a second finished garage. The recently remodeled bathroom and additional spaces offer endless possibilities, including in-law quarters, a remote home office, or a perfect spot for entertaining.
Outdoor enthusiasts will appreciate the large screened-in deck, stamped concrete patios, and a detached storage building that complements the house. The outdoor space is designed with both functionality and ambience in mind. You'll find a courtyard style entry, raised garden beds, large grilling area that includes a vent hood, a firewood rack, and even a rain barrel.
Every detail of this home, from the high-efficiency HVAC system to the newer roof with hail-resistant shingles, has been thoughtfully considered for comfort and quality. With easy access to Scott Air Force Base, St. Louis, highways, and local amenities, 13 Horizon Drive offers an exceptional living experience. This home is truly a dream come true for one lucky buyer!
Note: Be sure to review the Features and Upgrades document to better understand the overall quality and attention to detail found in this residence.


